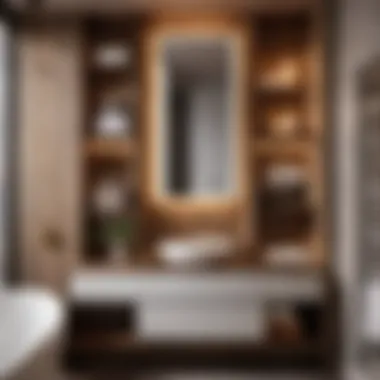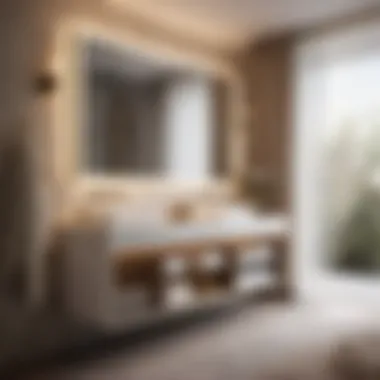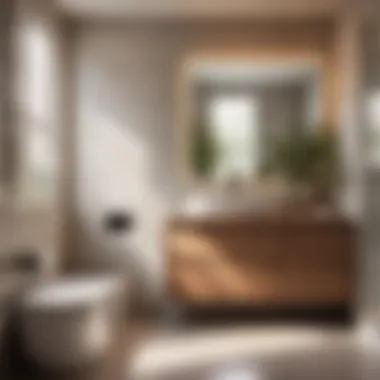Unlocking Space and Style: Small Bathroom Design Tips


Materials:
- Shower stall kit: 36x36 inches, one-piece, acrylic material.
- Vanity with sink: Wall-mounted, compact design, 24 inches wide.
- Wall tiles: Porcelain, subway style, 6x3 inches, white color.
- Floor tiles: Ceramic, hexagon pattern, light grey, covering an area of 25 sq. ft.
- Toilet: Water-efficient, elongated bowl, 1.28 GPF.
DIY Steps:
- Shower Installation:
- Assemble the shower stall kit per manufacturer's instructions, ensuring a watertight seal.
- Secure the unit to the wall studs and floor using appropriate screws and anchors.
- Vanity Setup:
- Mount the vanity on the wall at a comfortable height for easy access to the sink.
- Connect plumbing fixtures carefully, ensuring no leaks.
- Tile Application:
- Start by tiling the walls with the subway tiles using tile adhesive and spacers for even spacing.
- Proceed to tile the floor with the hexagon tiles, ensuring a level surface.
Technical Aspects:
- Tools required: Screwdriver, level, tile cutter, trowel, grout float.
- Timing specifics: Allocate 2-3 days for full project completion.
- Critical techniques: Proper waterproofing, precise tile cutting, accurate plumbing connections.
DIY Project Process:
- Sequential Steps:
- Follow the manufacturer's instructions for each component installation meticulously.
- Double-check measurements and alignment at every phase to avoid rework.
- Troubleshooting Tips:
- For tile misalignment, gently adjust them before the adhesive sets completely.
- In case of leaks, inspect plumbing connections and tighten as needed.
Understanding the Constraints of a Small Bathroom


Designing a small bathroom requires careful consideration due to the limited space available. It is crucial to understand the constraints posed by the size of the room and how to navigate them effectively to achieve a balance between functionality and style. By delving into this topic, readers will gain valuable insights into the challenges and opportunities that come with designing a small bathroom.
Assessing Available Space
Measuring dimensions accurately
Measuring dimensions accurately is a fundamental aspect of small bathroom design. By precisely gauging the space available, homeowners can optimize layout planning and ensure that fixtures fit snugly within the confines of the room. Accurate measurements prevent costly errors and help in maximizing every inch of the bathroom efficiently. This meticulous approach is crucial in small spaces where every detail counts towards creating a cohesive and practical design.
Identifying potential layout challenges
Identifying potential layout challenges involves recognizing the limitations imposed by the bathroom's size and shape. This proactive stance allows designers to foresee any obstacles that may arise during the planning stages. By preemptively addressing layout challenges, such as awkward corners or uneven walls, designers can strategize solutions to enhance the functionality and visual appeal of the space. It is essential to consider these aspects to avoid design pitfalls and create a well-optimized bathroom layout.
Considering Existing Fixtures and Plumbing
Evaluating placement options
When designing a small bathroom, evaluating placement options for existing fixtures is critical. Understanding the most efficient and practical locations for essentials like the sink, toilet, and shower can significantly impact the overall functionality of the space. Strategic placement not only optimizes usability but also contributes to a cohesive design that maximizes available space. By considering placement options carefully, homeowners can ensure a seamless flow within the bathroom while making the most of the limited square footage.
Acknowledging restrictions for modifications
Acknowledging restrictions for modifications involves accepting the limitations imposed by existing plumbing and fixtures in the bathroom. It is essential to work around these constraints to minimize costly alterations and ensure a practical design that aligns with the current layout. By acknowledging these restrictions, designers can focus on creative solutions that enhance the functionality and aesthetics of the bathroom without compromising the structural integrity. Balancing design aspirations with practical considerations is key to successful small bathroom renovation.
Optimizing Layout and Functionality
In the realm of small bathroom design, optimizing layout and functionality is paramount to making the most of limited space while ensuring practicality and aesthetic appeal. This section delves into strategic approaches to enhance the functionality and visual aspect of a compact bathroom. By strategically placing fixtures, utilizing vertical space, and creating an illusion of space, homeowners can craft a bathroom that feels spacious and stylish.
Strategic Placement of Fixtures
Positioning Sink, Toilet, and Shower Effectively
When considering the layout of a small bathroom, the strategic positioning of essential fixtures like the sink, toilet, and shower plays a crucial role in maximizing space and functionality. By positioning these fixtures effectively, homeowners can create a cohesive and efficient layout that ensures ease of movement and optimal usage of the available space. The key advantage of this approach lies in its ability to streamline the bathroom design, promoting a seamless flow and ensuring a clutter-free environment. While positioning fixtures effectively is a popular choice for small bathroom design, it is important to acknowledge that certain limitations may arise in terms of plumbing and existing structural constraints.
Incorporating Space-Saving Storage Solutions
In a small bathroom, incorporating space-saving storage solutions holds the key to maintaining organization and minimizing clutter. By integrating storage options such as built-in cabinets, floating shelves, or under-sink storage units, homeowners can optimize vertical space and keep essentials within easy reach. The significant advantage of this approach is the efficient utilization of otherwise unused spaces, ensuring that every inch contributes to enhancing functionality and visual appeal. However, it is essential to note that while space-saving storage solutions are beneficial for small bathrooms, overloading these storage units can lead to a cramped and cluttered look, detracting from the overall design aesthetic.


Utilizing Vertical Space
Installing Wall-Mounted Cabinets
Utilizing vertical space through the installation of wall-mounted cabinets provides an effective solution for maximizing storage capacity without encroaching on floor space. Wall-mounted cabinets not only offer valuable storage for towels, toiletries, and other essentials but also create a visually streamlined look that enhances the perception of space. The key characteristic of wall-mounted cabinets is their ability to draw the eye upward, creating the illusion of height and openness in a small bathroom. While this storage solution is a popular choice for its efficiency and modern aesthetic, it is essential to ensure proper installation to prevent any structural issues or safety hazards.
Utilizing Shelving for Organization
Integrating shelving into the bathroom design is a practical and versatile way to maintain organization and display decorative items or plants. By utilizing shelving for organization, homeowners can add personality to their space while keeping everyday items easily accessible. The key advantage of incorporating shelving lies in its adaptability to various styles and designs, allowing for customization based on individual preferences and functional needs. However, it is crucial to strike a balance between decorative elements and practical storage to prevent overcrowding and maintain a harmonious bathroom environment.
Creating Illusion of Space
Opting for Light Color Schemes
Choosing light color schemes for the walls, tiles, and décor can significantly impact the perceived size of a small bathroom. Light colors, such as whites, creams, and pastels, reflect light better than dark hues, creating an airy and expansive feel. The key characteristic of opting for light color schemes is their ability to visually open up the space, lending a sense of brightness and serenity to the room. While light color schemes are a popular choice for their versatility and ability to complement various design styles, it is essential to balance these tones with strategic accents to prevent a washed-out or clinical look.
Installing Mirrors to Reflect Light
Incorporating mirrors into the bathroom design is a well-known technique for enhancing natural light and creating the illusion of space. Mirrors not only reflect light, making the room appear brighter, but also visually double the size of the space they occupy. The unique feature of installing mirrors lies in their transformative effect on small bathrooms, amplifying light and depth to counteract any feelings of confinement. While mirrors are a popular choice for their decorative and functional benefits, it is important to consider their placement to prevent potential reflections of cluttered areas or fixtures that may disrupt the desired spacious effect.
Selecting Appropriate Materials and Finishes
Selecting the right materials and finishes for a small bathroom is crucial to achieving a harmonious blend of functionality and aesthetics. In this article, we delve into the significance of this topic, emphasizing the specific elements that play a vital role in maximizing space and style. When it comes to choosing materials and finishes, factors such as durability, water resistance, and visual appeal must be carefully considered to ensure a successful bathroom design. By selecting appropriate materials and finishes, you can elevate the overall look and feel of your small bathroom while also enhancing its practicality and longevity.
Choosing Space-Enhancing Elements
Opting for Glass Shower Doors
When considering the aspect of opting for glass shower doors, it's essential to recognize the impact they can have on the overall theme of the bathroom. Glass shower doors contribute to a sense of openness and expansiveness, making the space appear larger than it is. Their transparency allows natural light to flow freely, brightening up the room and creating a spa-like ambiance. Additionally, glass shower doors are a popular choice for small bathrooms due to their sleek and modern appearance, adding a touch of elegance to the space.
Selecting Compact Fixtures
Selecting compact fixtures is key to maximizing space utilization in a small bathroom. Compact fixtures not only help in creating a streamlined look but also make the room feel less cluttered. Their space-saving design ensures efficient use of limited space without compromising on functionality. By opting for compact fixtures, you can maintain a sense of openness and airiness in the bathroom while still accommodating essential elements such as a sink, toilet, and shower.
Prioritizing Quality and Durability


Investing in Water-Resistant Materials
Investing in water-resistant materials is a smart choice for small bathrooms, where moisture levels are typically higher. Water-resistant materials, such as waterproof tiles and moisture-resistant paint, help prevent dampness and mold growth, ensuring a healthy environment. By prioritizing water-resistant materials, you can increase the longevity of your bathroom design while minimizing maintenance requirements.
Selecting Easy-to-Maintain Surfaces
Selecting surfaces that are easy to maintain is essential for ensuring the longevity and visual appeal of your small bathroom. Easy-to-maintain surfaces, such as quartz countertops and porcelain tiles, require minimal upkeep and cleaning, making them ideal for busy households. Their stain-resistant and durable properties make them a practical choice for everyday use, providing a hassle-free experience for homeowners.
Incorporating Design Elements for Visual Appeal
In the realm of small bathroom design, incorporating design elements for visual appeal holds a paramount significance. This section of the article delves into the crucial aspect of enhancing the aesthetic appeal of a compact space through thoughtful design choices. By focusing on specific elements that contribute to the visual aspects of a bathroom, readers can elevate the style quotient while maximizing functionality.
When it comes to designing a small bathroom, visual appeal is not just about aesthetics but also about creating a sense of spaciousness and tranquility in a limited area. Embracing minimalist design principles can help in achieving a harmonious balance between style and functionality, making the bathroom a welcoming oasis. Through a strategic approach to visual elements such as color, texture, and patterns, homeowners can transform their small bathrooms into stunning yet practical spaces.
Embracing Minimalist Design
Simplifying Color Palette
Simplifying the color palette is a pivotal aspect of minimalist design in small bathrooms. By opting for a limited color scheme, such as neutral tones or soft pastels, homeowners can create a sense of continuity and openness in the space. The key characteristic of a simplified color palette lies in its ability to evoke a serene and uncluttered ambiance, essential for small bathrooms aiming for a spacious feel.
Choosing a simplified color palette also facilitates easier coordination with other design elements and accessories in the bathroom, ensuring a cohesive and harmonious look. While the advantages of a simplified color palette include visual cleanlines and a timeless appeal, it's important to note that using too few colors may result in a lack of visual interest. Thus, striking a balance between simplicity and visual intrigue is crucial in maximizing the impact of a minimalist color scheme.
Reducing Clutter for a Clean Look
Reducing clutter plays a vital role in achieving a clean and streamlined aesthetic in a small bathroom. By optimizing storage solutions and minimizing unnecessary items, homeowners can create a sense of spaciousness and tranquility. The key characteristic of reducing clutter lies in its ability to promote a sense of calm and organization in an otherwise confined space.
Opting for smart storage solutions, such as floating shelves or built-in cabinets, can help in decluttering the bathroom and maximizing available space. While the benefits of reducing clutter include enhanced visual appeal and improved functionality, it's essential to consider the balance between practicality and aesthetics. Overly minimalist approaches may result in a sterile atmosphere, so integrating a touch of personality through selective decor items can add warmth and character to the space.
Integrating Texture and Patterns
Incorporating Textured Tiles
Incorporating textured tiles is a transformative design element that can add depth and visual interest to a small bathroom. The key characteristic of textured tiles lies in their ability to create tactile appeal and variation in surfaces, enhancing the overall sensory experience. Choosing textured tiles in a bathroom not only adds a touch of luxury but also helps disguise imperfections and wear over time.
Textured tiles are a popular choice for small bathrooms as they introduce dimension and character, breaking up large expanses of flat surfaces. While the advantages of using textured tiles include improved grip and slip-resistance, it's important to note that cleaning textured surfaces may require additional effort compared to smooth tiles. Therefore, homeowners should consider both the aesthetic and practical aspects of textured tiles before making a decision.
Adding Subtle Patterns for Depth
Adding subtle patterns is another effective way to introduce visual depth and complexity to a small bathroom. By incorporating patterns in elements such as wallpaper, shower curtains, or decor accents, homeowners can create visual interest without overwhelming the space. The key characteristic of subtle patterns lies in their ability to complement the overall design scheme while adding a layer of sophistication.
Opting for subtle patterns in a small bathroom can help in breaking up monotony and creating focal points within the space. While the benefits of adding subtle patterns include enhanced visual appeal and a personalized touch, it's essential to exercise restraint and balance to prevent visual overload. Choosing patterns that harmonize with the existing color palette and decor style can enhance the cohesiveness of the bathroom design, contributing to a visually pleasing and curated aesthetic.







