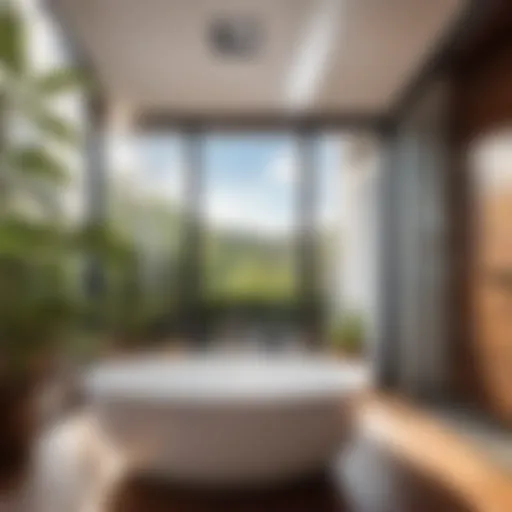Unlocking the Potential: Extending Your Bathroom Into Your Bedroom
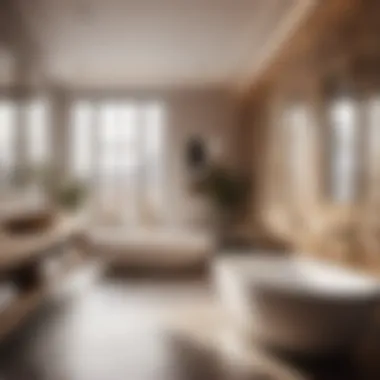

Materials:
- Measuring tape: Ensure accurate measurements are taken throughout the project.
- Hammer: Needed for various parts of the installation process.
- Drill: To create holes for fixtures and fittings.
- Screwdriver set: For securing different components in place.
- Plumbing tools: Including wrenches and pipe cutters.
- Tiles: Dependent on the chosen design and size of the bathroom area.
- Waterproofing membrane: Essential for protecting the bedroom from moisture.
DIY Steps:
- Planning: Measure the space accurately and create a detailed layout design for the extended bathroom.
- Demolition: Remove existing walls separating the bedroom and intended bathroom area.
- Plumbing Installation: Run new plumbing lines to accommodate the additional fixtures.
- Electrical Work: Install appropriate lighting and outlets as per safety regulations.
- Wall Construction: Build new walls to divide the bathroom and maintain privacy.
- Tiling: Tile the bathroom floor and walls for a cohesive look.
- Fixture Installation: Mount all bathroom fixtures such as sink, toilet, and shower.
- Finishing Touches: Seal all joints and edges, apply paint or wallpaper, and add accessories.
Technical Aspects:
- The project may take approximately 2-3 weeks to complete, depending on skill level and assistance.
- Basic carpentry skills are essential, along with knowledge of plumbing and electrical work.
- Timing is crucial, particularly when dealing with plumbing connections to avoid leaks.
DIY Project Process:
- Sequential Steps:
- Mark out the area where the partition wall between bedroom and bathroom will be.
- Carefully remove the existing wall, ensuring structural integrity is maintained.
- Rough-in plumbing lines before putting up new walls for easy access.
- Install appropriate lighting fixtures in both the bedroom and bathroom sections.
- Securely affix tiles in a uniform manner for easy maintenance and aesthetics.
Troubleshooting Tips:
- Common Issues:
- Adjustments:
- Quality Control:
- Uneven tiling: Double-check measurements and employ spacers for alignment.
- Water leaks: Ensure all plumbing connections are tightly sealed to prevent leakage.
- If wall construction seems challenging, consider consulting a professional for guidance.


- Regularly inspect piping and fixtures to maintain functionality and avoid future issues.
Structural Considerations
Extending a bathroom into a bedroom requires meticulous attention to structural considerations to ensure the successful integration of multiple functionalities within a single space. Structural considerations encompass various elements that lay the foundation for a seamless renovation process. One of the primary aspects is understanding the load-bearing capacity of the existing structure to support the additional plumbing fixtures and utility requirements.
Building Permits
Before embarking on the renovation journey of merging a bathroom with a bedroom, obtaining the necessary building permits is crucial. Building permits serve as official approval from local authorities to proceed with the structural modifications and ensure compliance with safety and building codes. This process involves submitting detailed renovation plans, demonstrating the proposed changes meet all regulatory standards.
Structural Engineering Assessment
Conducting a thorough structural engineering assessment is essential to evaluate the feasibility of the bathroom extension into the bedroom. A structural engineer assesses the structural integrity of the building to determine if it can accommodate the new plumbing, fixtures, and potential weight redistribution without compromising safety. This assessment identifies critical structural elements that may require reinforcement or modification to support the integrated space effectively.
Electrical and Plumbing Requirements
Integrating electrical and plumbing systems seamlessly is vital when extending a bathroom into a bedroom. Electrical requirements involve ensuring adequate lighting, power outlets, and ventilation for both spaces. Plumbing considerations include adjusting piping layouts, drainage systems, and water supply connections to support the additional fixtures. Compliance with electrical and plumbing codes is paramount to maintain functionality and safety within the renovated space.
Design Elements
In the realm of extending a bathroom into a bedroom, focusing on design elements holds paramount importance. Design elements not only contribute to the visual appeal of the space but also play a crucial role in enhancing functionality and comfort within the new layout. When considering design elements for this renovation project, it is essential to pay attention to the seamless integration of both the bathroom and bedroom components. This integration includes harmonizing materials, colors, and textures to create a cohesive and aesthetically pleasing environment. Additionally, thoughtful selection of fixtures, fittings, and furnishings is pivotal in ensuring both spaces complement each other while serving their respective purposes efficiently.
Space Optimization
Space optimization is a key factor to consider when extending a bathroom into a bedroom. Maximizing the available square footage to create a harmonious flow between the two spaces is essential. Utilizing innovative storage solutions such as built-in cabinets, wall niches, and multi-functional furniture can help make the most of limited space while maintaining a clutter-free environment. Strategic placement of fixtures and furniture to ensure ease of movement and functionality is also crucial in optimizing the spatial layout.
Lighting and Ventilation
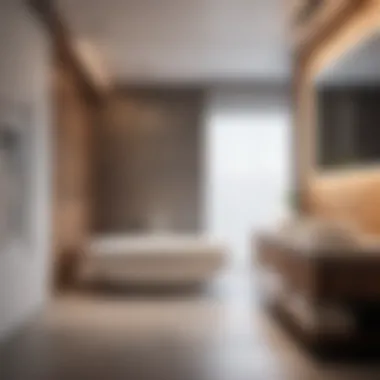
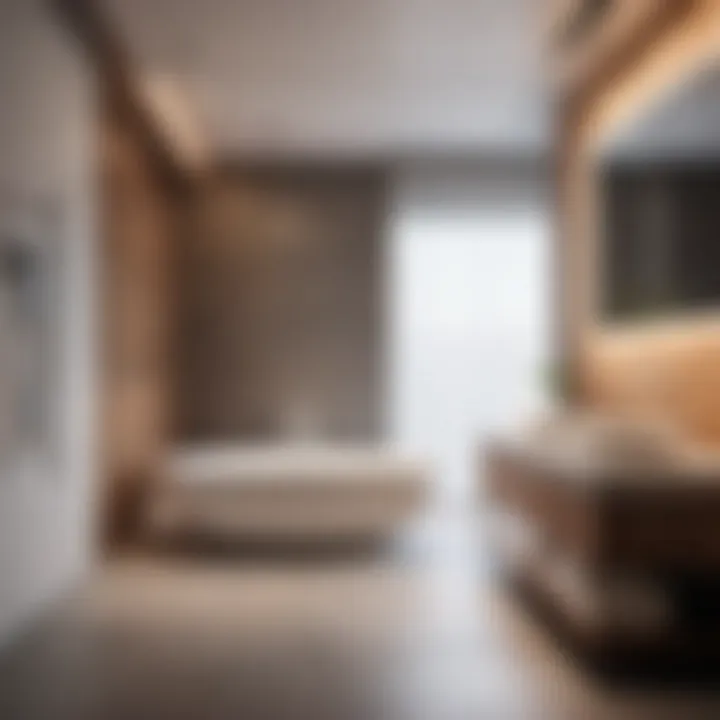
When merging a bathroom and bedroom, adequate lighting and ventilation are imperative considerations. Illumination plays a vital role in setting the mood and functionality of each space while ensuring safety and visual comfort. Incorporating a mix of ambient, task, and accent lighting can enhance the ambiance and usability of the combined areas. Ventilation is equally essential to prevent moisture buildup and maintain air quality. Installing proper ventilation systems, such as exhaust fans or windows, can help regulate humidity levels and promote a healthy indoor environment.
Aesthetic Integration
Aesthetic integration involves blending the distinct design elements of a bathroom and bedroom seamlessly to create a cohesive aesthetic throughout the combined space. This process entails establishing a visual connection between the two areas through cohesive color palettes, styles, and finishes. Careful attention to detail, such as matching hardware finishes or coordinating textiles and accessories, can unify the design scheme and elevate the overall aesthetic appeal. Balancing functionality with aesthetics is key in achieving a harmonious and visually appealing integration of the bathroom and bedroom.
Practical Considerations
When extending a bathroom into a bedroom, practical considerations play a crucial role in ensuring a successful renovation project. Addressing practical aspects early on can prevent costly mistakes and contribute to a functional and harmonious final result. As homeowners embark on this journey, they must evaluate several key elements to facilitate a seamless transition.
Utility Access
Efficient access to utilities is a fundamental aspect of combining a bathroom and bedroom. It is essential to consider the relocation or installation of plumbing lines, electrical wiring, and ventilation systems to accommodate the new space's needs. Ensuring that these utilities are easily accessible and properly integrated is vital for the functionality and convenience of the renovated area.
Storage Solutions
Incorporating adequate storage solutions is paramount when converting a bedroom into a bathroom. Homeowners can explore innovative storage options such as built-in cabinets, under-vanity shelving, and wall-mounted organizers to maximize space utilization without compromising on aesthetics. Strategic placement of storage units can enhance the efficiency and organization of the room while maintaining a seamless design aesthetic.
Privacy and Noise Considerations
Maintaining privacy and minimizing noise transmission are essential considerations when merging a bedroom and a bathroom. Installing soundproofing materials, solid doors, and privacy screens can help create distinct zones within the shared space, offering residents a sense of privacy and tranquility. By carefully addressing these considerations, homeowners can enjoy both functional and comfortable living spaces that cater to their specific needs.
Cost Analysis
When embarking on a project as significant as extending a bathroom into a bedroom, conducting a thorough cost analysis becomes indispensable. This section aims to shed light on the essential role of cost analysis within the renovation process. Cost analysis serves as a vital tool in creating a realistic budget framework, enabling homeowners and professionals to allocate resources efficiently and effectively.
Moreover, delving into the specifics of cost analysis allows for a comprehensive breakdown of expenditures. By examining material costs, labor expenses, permit fees, and any unforeseen contingencies, individuals can gain a holistic understanding of the financial implications associated with the renovation project. This in-depth scrutiny ensures that financial resources are managed prudently throughout the entirety of the endeavor.
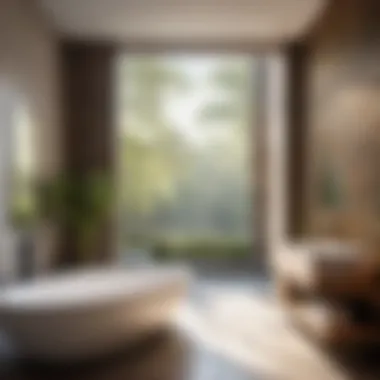
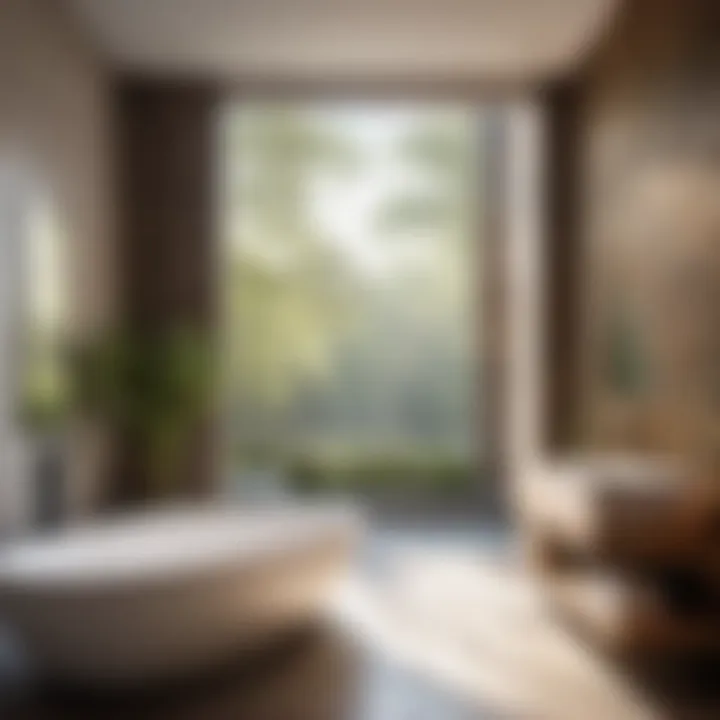
Material Costs
Material costs constitute a significant portion of the overall expenses incurred during the extension of a bathroom into a bedroom. Understanding the intricate dynamics of material costs is paramount for those undertaking such a renovation. Factors such as the type and quality of materials selected, their quantity required, and any fluctuations in pricing must be meticulously considered when estimating material expenses.
Selecting durable, high-quality materials is pivotal in ensuring the longevity and aesthetic appeal of the renovated space. While upfront costs may seem higher for premium materials, the long-term benefits in terms of durability and maintenance could outweigh the initial investment. It is crucial to strike a balance between cost and quality to achieve a desirable outcome within budget constraints.
Labor Costs
Labor costs encompass the remuneration provided to skilled professionals involved in the renovation project. From carpenters and electricians to plumbers and designers, each individual contributes their expertise towards materializing the envisioned bathroom-to-bedroom transformation. It is imperative to engage experienced and reliable laborers who can execute the project efficiently and to the desired specifications.
When estimating labor costs, factors such as prevailing wage rates, project duration, and skill requirements should be taken into account. Clarifying deliverables, establishing clear communication channels, and closely monitoring progress are key strategies for maintaining transparency and accountability in labor cost management. By prioritizing the allocation of funds towards competent labor, homeowners can instill confidence in the project's successful execution.
Case Studies
In any renovation project, case studies play a crucial role in providing valuable insights and inspiration for homeowners and professionals undertaking similar endeavors. Within the context of extending a bathroom into a bedroom, case studies offer a firsthand look at real-life examples, showcasing the transformation process from concept to completion. These studies highlight specific elements that contribute to successful project outcomes, such as innovative design solutions, efficient space utilization, and integration of practical utilities.
By delving into case studies featured in this article, readers can gain a deeper understanding of the intricacies involved in merging a bathroom and bedroom space. They can explore different approaches taken by homeowners and professionals, along with the challenges faced and the strategic decisions made throughout the renovation journey. Additionally, case studies provide a platform to showcase the before-and-after narratives, illustrating the remarkable evolution of spaces and the impactful changes brought about by such structural modifications.
Before and After
The before-and-after section of this article serves as a visual testament to the transformative power of extending a bathroom into a bedroom. Through detailed descriptions and accompanying images, readers are offered a glimpse into the initial state of the existing spaces and the remarkable alterations that take place during the renovation process.
In the before phase, the section paints a picture of the pre-renovation bathroom and bedroom settings, highlighting any limitations or inefficiencies that necessitated the merging of these spaces. This sets the stage for the after phase, where the renovated area is revealed in its full splendor, showcasing the enhanced functionality, aesthetics, and overall appeal resulting from the extension project.
By juxtaposing the before and after images, readers can visually grasp the significant improvements and creative solutions implemented to achieve a cohesive and harmonious fusion of bathroom and bedroom elements. This section not only inspires homeowners contemplating similar projects but also underscores the transformative impact of thoughtful design and strategic planning.
Homeowner Experiences
Within the realm of home renovations, homeowner experiences hold immense value, offering authentic perspectives on the challenges, rewards, and lessons garnered throughout the renovation journey. In the context of extending a bathroom into a bedroom, firsthand accounts from homeowners provide invaluable insight into the practical considerations, emotional nuances, and transformative effects of such a structural modification.
By sharing their experiences, homeowners contribute a personal touch to the renovation narrative, elucidating the motivations behind their decision to embark on the project and the considerations that shaped their design choices. Their encounters with unexpected hurdles, moments of revelation, and ultimate satisfaction with the transformed space add a human element to the technical aspects of the renovation process.
Readers engaging with the homeowner experiences section can glean practical tips, empathize with the trials and triumphs of fellow homeowners, and draw inspiration from real-life stories of successful bathroom-to-bedroom transformations. These narratives not only educate and inform but also foster a sense of community among individuals undertaking similar home improvement ventures.







