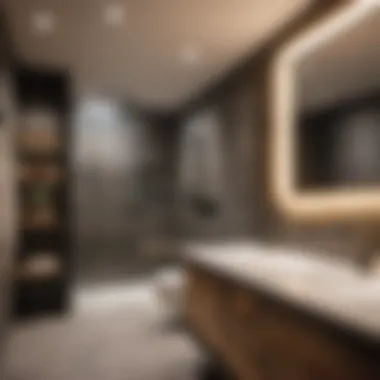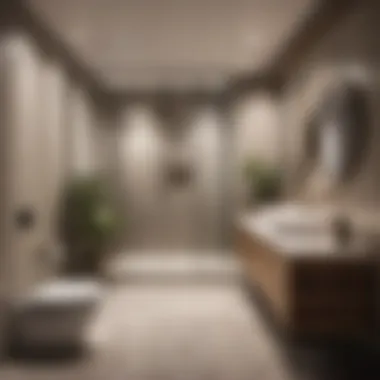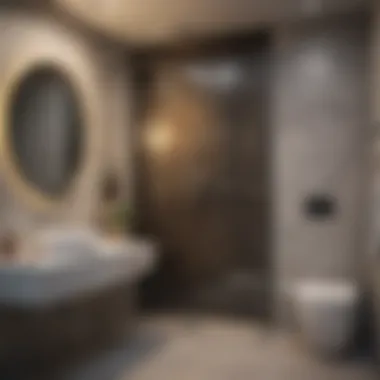Ultimate Guide to Designing a Luxurious Basement Bathroom


Materials:
- Waterproofing membrane: 100 sq ft
- Tiles: 120 sq ft of ceramic tiles -Grout: 1 gallon
- Vanity and sink combo: 1 set
- Toilet: 1
- Shower kit: 1
- Plumbing fittings: Various sizes
- Plywood: 4 sheets
- Drywall: 10 sheets
- Paint: 2 gallons
- Primer: 1 gallon
DIY Steps:
- Planning: Measure the space accurately and decide on the layout.
- Waterproofing: Apply waterproofing membrane to walls and floors.
- Plumbing: Install rough plumbing for toilet, sink, and shower.
- Electrical: Ensure proper lighting and outlet placement.
- Drywall: Hang and finish drywall, ensuring smooth surfaces.
- Tile Installation: Lay tiles starting from the center for a professional look.
- Fixture Installation: Mount vanity, toilet, and shower fixtures securely.
- Painting: Prime the walls before painting for a lasting finish.
Technical Aspects:
- Tools: Hammer, drill, tile saw, trowel, tape measure
- Timing: Plan for 2-3 weeks depending on skill level
- Techniques: Use spacers for tile alignment, caulk all joints for waterproofing
DIY Project Process:
- Start by framing walls and roughing in plumbing and electrical
- Apply waterproofing before tiling to prevent leaks
- Follow manufacturer instructions for shower kit installation
Troubleshooting Tips:
- If tiles don't lay flat, check for uneven substrate
- Leaks can often be traced back to poorly sealed joints
Enjoy the result of your hard work in your new stylish basement bathroom!
Planning Your Basement Bathroom
In the grand scheme of creating a basement bathroom, planning stands as the foundational pillar upon which the entire project rests. It is the blueprint that guides all subsequent decisions and actions, ensuring a seamless and successful outcome. Through meticulous planning, potential challenges can be anticipated and addressed, leading to a more efficient and cost-effective execution of the project. Elements that require keen attention during the planning phase include space utilization, layout optimization, budget allocation, and timeline establishment. By delving deep into each of these aspects, homeowners can set the stage for a basement bathroom that combines functionality with aesthetics, catering to the unique needs of the household.
Assessing Space and Layout


Measure available space:
When embarking on the journey of creating a basement bathroom, one of the critical initial steps is assessing the available space with precision. Measuring the dimensions of the area earmarked for the bathroom sets the groundwork for informed decision-making regarding fixtures, furniture, and layout design. Accurate measurements not only enable optimal utilization of space but also aid in avoiding potential inconveniences during the installation phase. By understanding the spatial constraints and opportunities, homeowners can sculpt a bathroom layout that maximizes utility without compromising on comfort or style.
Consider layout options:
Exploring various layout options is instrumental in tailoring the basement bathroom to suit the specific requirements and preferences of the household members. Whether opting for a compact layout to conserve space or a more expansive design for added luxury, assessing different layout possibilities allows homeowners to envision the final look and functionality of the bathroom. Each layout option presents unique advantages and considerations, such as traffic flow optimization, accessibility enhancement, and aesthetic cohesion. By carefully evaluating these factors, individuals can choose a layout that aligns seamlessly with their vision and practical needs, ensuring a harmonious bathroom design that enhances daily living experiences.
Obtaining Permits and Regulations
When embarking on the journey of creating a basement bathroom, one crucial step that cannot be overlooked is Obtaining Permits and Regulations. This section is vital as it ensures your project meets all the necessary legal requirements and safety standards set by the authorities. By obtaining permits, you not only comply with regulations but also protect yourself from potential fines or legal issues down the line. It is a fundamental part of the entire process that lays the groundwork for a successful and hassle-free basement bathroom project.
Understanding Building Codes
When diving into Understanding Building Codes, it becomes clear that researching local codes is a key aspect. Researching local codes involves studying the specific building regulations and guidelines that govern construction in your area. By familiarizing yourself with these codes, you can tailor your project to meet all the necessary standards. This helps ensure that your basement bathroom is not only functional but also compliant with local laws, enhancing safety and longevity.
On the other hand, Ensuring Compliance is equally essential when it comes to building codes. By making sure that your project complies with the set regulations, you create a space that is not only structurally sound but also legally approved. Compliance with building codes guarantees that your basement bathroom meets all the necessary safety requirements, giving you peace of mind and a space that adheres to industry standards.
Obtaining Permits
In the realm of Obtaining Permits, submitting permit applications marks a pivotal stage in the process. Submitting permit applications involves officially requesting permission from the relevant authorities to carry out your basement bathroom project. This step is crucial as it legalizes your construction activities, ensuring that you proceed with the necessary approvals in place. By obtaining permits, you demonstrate that your project aligns with safety protocols and regulations, showcasing a responsible and law-abiding approach.
Furthermore, Following Inspection Guidelines is an essential component of the permit acquisition process. By adhering to inspection guidelines, you embrace a systematic approach that guarantees your project's compliance with quality and safety standards. Inspection guidelines serve as checkpoints throughout the construction phase, ensuring that your basement bathroom maintains the required level of quality and functionality. This adherence not only boosts the overall integrity of your project but also ensures a smooth and efficient inspection process that brings you closer to completing your dream basement bathroom.
Installing Plumbing and Electrical Systems
When it comes to creating a basement bathroom, installing plumbing and electrical systems is a crucial step that requires meticulous planning and execution. The success of your bathroom project hinges on the efficiency and functionality of these systems. Plumbing and electrical work are not only essential for the basic operation of your bathroom but also play a significant role in enhancing its overall comfort and convenience.
Properly installed plumbing ensures a seamless flow of water to your fixtures, such as sinks, toilets, and showers. It involves the strategic placement of pipes to optimize water distribution and drainage. Similarly, electrical systems help power your lighting, ventilation, and other electrical fixtures in the bathroom. Hiring professionals to handle the installation of plumbing and electrical systems guarantees compliance with safety standards and ensures long-term reliability.


Hiring Professionals
Consult Plumbers and Electricians
Consulting with experienced plumbers and electricians is a crucial aspect of the basement bathroom construction process. These professionals bring specialized knowledge and expertise to the table, guiding you through the complexities of plumbing and electrical work. By involving skilled professionals, you can benefit from their insights on optimal placement of fixtures, efficient routing of pipes and wires, and adherence to building codes and regulations.
Engaging plumbers and electricians streamlines the installation process, minimizing the risk of errors and ensuring that your plumbing and electrical systems function flawlessly. Their ability to troubleshoot potential issues before they escalate can save you time and money in the long run. Additionally, professionals can recommend high-quality materials and energy-efficient solutions that align with your project goals.
Laying Pipes and Wiring
When laying pipes and wiring in your basement bathroom, meticulous planning is essential to avoid future complications. Planning the routes for pipes and wires involves strategic decisions to optimize space utilization and ensure efficient performance. Properly mapped-out pipe and wire routes contribute to the longevity and functionality of your plumbing and electrical systems.
Ensure Proper Installation
Ensuring the proper installation of pipes and wiring is crucial to prevent leaks, electrical hazards, and malfunctions. Proper installation techniques guarantee the structural integrity of your systems and minimize the need for future repairs. By focusing on precision and attention to detail during installation, you can create a reliable and safe environment within your basement bathroom.
Choosing Fixtures and Finishes
When it comes to creating a basement bathroom, the process of choosing fixtures and finishes plays a crucial role in achieving both functionality and aesthetics. Selecting the right fixtures and finishes can transform a dull space into a luxurious retreat. By carefully planning and considering every aspect of this stage, you can elevate the overall design and functionality of your basement bathroom.
In this section, we will delve into the specific elements, benefits, and considerations that go into selecting fixtures and finishes for your basement bathroom. From bathroom fixtures to finishes like flooring and walls, each decision contributes to the final look and feel of the space. It's essential to pay attention to details, quality, and cohesion to ensure a cohesive and visually appealing design.
Selecting Bathroom Fixtures
Pick out Toilet, Sink, and Shower
When it comes to picking out essential bathroom fixtures such as the toilet, sink, and shower, each element plays a significant role in the functionality and style of your bathroom. The choice of these fixtures can impact the overall comfort, convenience, and aesthetics of the space.


The toilet, sink, and shower are daily essentials in any bathroom. Selecting high-quality fixtures ensures durability and performance for years to come. When choosing these items, consider factors such as water efficiency, size, and design to cater to your specific needs and preferences. Opting for sleek, modern designs can give your basement bathroom a contemporary touch, while classic styles offer a timeless appeal.
Each fixture brings its unique advantages. For example, a wall-hung toilet can create an illusion of space in a smaller area, while a pedestal sink can enhance a sense of openness. Showers come in various styles, from luxurious rainfall showers to space-saving corner units. Understanding the advantages and disadvantages of different options helps you make informed decisions to suit your bathroom design goals.
Deciding on Finishes
Choose Flooring and Wall Materials
Selecting the right flooring and wall materials is a critical aspect of finishing your basement bathroom. The choice of materials impacts both the aesthetic appeal and functionality of the space. From tiles to vinyl flooring, each option comes with its unique characteristics that contribute to the overall look and durability.
When choosing flooring and wall materials, consider factors such as moisture resistance, ease of maintenance, and style compatibility with the rest of your bathroom design. Tiles are a popular choice for bathrooms due to their water-resistant properties and versatility in design. Vinyl flooring offers a cost-effective and durable alternative, ideal for high traffic areas.
Consider Lighting Options
Lighting is an essential component in bathroom design, contributing to the ambiance and functionality of the space. Selecting the right lighting options can enhance the overall appeal of your basement bathroom while ensuring adequate illumination for various tasks.
When considering lighting options, think about layers of light to create a well-lit and inviting atmosphere. Incorporate overhead lighting, task lighting near mirrors, and ambient lighting for a balanced effect. LED fixtures are energy-efficient and long-lasting, offering a modern solution for basement bathrooms. Understanding the advantages and disadvantages of different lighting fixtures helps you design a well-lit, visually appealing space.
Decoracing and Furnishing the Bathroom
In the realm of creating a basement bathroom, decorating and furnishing the bathroom is a pivotal stage that ties together functionality and aesthetics, elevating the space from merely utilitarian to a sanctuary within your home. This section delves into the crucial elements that contribute to making your basement bathroom not just a room for essential needs but also a place of relaxation and rejuvenation.
Adding Personal Touches
Decorate with Accessories
When it comes to decorating with accessories in your basement bathroom, it's all about the details that can transform a plain space into a personalized oasis. Accessories such as decorative towels, stylish soap dispensers, elegant mirrors, and vibrant art pieces can add character and individuality to the bathroom. The key characteristic of decorating with accessories lies in its ability to reflect your personality and taste, enhancing the overall ambiance of the room. By incorporating carefully chosen accessories, you can infuse the space with warmth and style, making it a true reflection of your unique preferences.
Incorporating your personal style into the design of your basement bathroom is an essential aspect of creating a space that feels authentic and inviting. By adding elements that resonate with your aesthetic preferences, such as color schemes, patterns, or thematic decorations, you can turn a generic bathroom into a reflection of your personality. The unique feature of incorporating your style is the ability to design a space that speaks to who you are, making it a place where you feel truly at home. This approach allows you to tailor the environment to suit your needs and create a soothing ambiance that matches your individual sensibilities.
Selecting Furniture
When selecting furniture for your basement bathroom, choosing functional pieces is key to maximizing the use of space and ensuring practicality. Functional pieces such as compact vanities, storage cabinets, and multipurpose shelves can optimize the functionality of the bathroom while maintaining a sleek and organized appearance. The key characteristic of functional furniture lies in its ability to offer storage solutions and serve multiple purposes without compromising on style.
Optimizing space in a basement bathroom is essential for creating a comfortable and visually pleasing environment. By utilizing space-saving furniture such as floating shelves, wall-mounted cabinets, and built-in storage units, you can make the most of limited square footage. The unique feature of space optimization is the ability to enhance the functionality of the bathroom without overcrowding the area, ensuring a streamlined and efficient layout that enhances usability and aesthetics.







