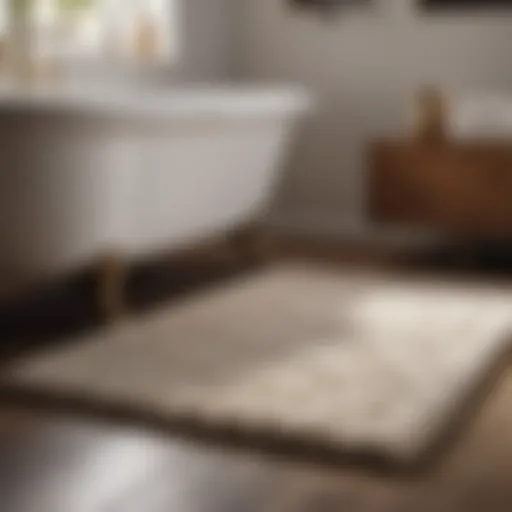Expert Guide: Framing a Wall for Bathtub and Shower Installation
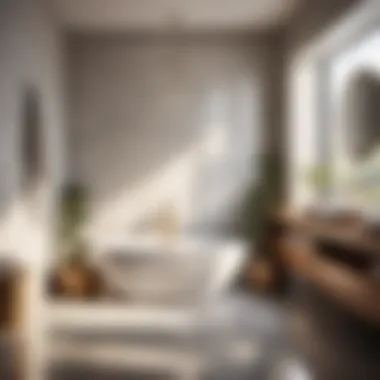

Materials:
- Wood Studs:
- Plywood Sheets:
- Hammer:
- Nails:
- Measuring Tape:
- Circular Saw:
- Level:
- Safety Glasses:
- Gloves:
- Quantity: 10
- Dimensions: 2" x 4"
- Quantity: 3
- Dimensions: 4' x 8'
- Solid grip for easy handling
- Size: 3"
- For precise measurements
- Ensure accurate cutting
- To check for straightness
- Protect eyes from debris
- Provide hand protection
DIY Steps:
- Prepare the Area: Mark wall layout using studs as guidance. Cut plywood to fit measurements.
- Install Wood Studs: Secure studs vertically, leaving space for plumbing fixtures. Nail studs to floor and ceiling.
- Add Horizontal Support: Install blocking between studs for added stability. Use level to ensure even placement.
- Attach Plywood Sheets: Nail plywood to studs, creating a sturdy backing for tile installation.
- Cut Openings: Cut holes for fixtures using saw, ensuring precise measurements and clean edges.
- Check Stability: Confirm wall is secure and level before proceeding with further installations.
Technical Aspects:
- Timing: Allow for a weekend to complete the framing process. Precise measurements and cuts are essential for a polished finish.
- Tools: Utilize a circular saw for accurate cuts, and ensure safety gear is worn throughout the project.
- Critical Techniques: Use a level religiously to maintain straightness and ensure fixtures fit seamlessly.
DIY Project Process:
- Installation Method: Start by marking stud locations and ensuring proper spacing. Secure studs firmly to guarantee structural integrity.
- Key Techniques: Use plywood backing for added strength and create precise openings for accurate fixture placement.
- Timings: Allocate time for each step, ensuring attention to detail for a professional outcome.
- Troubleshooting Tips: If studs are misaligned, adjust them promptly to prevent further issues. Double-check measurements before cutting.
Understanding the Basics of Wall Framing
Understanding the basics of wall framing is essential in the process of creating a sturdy and reliable structure for a bathtub and shower installation. This section delves into the foundational aspects of wall framing, emphasizing the critical role it plays in ensuring the overall integrity and longevity of the wall structure.
Key Components of Wall Framing
Studs
Studs are vertical structural elements that form the framework of a wall. They provide support for the wall's cladding and any attached fixtures, carrying the weight of the structure. Typically made of wood or metal, studs are crucial for maintaining the wall's structural stability. Their uniform spacing and placement are vital for the strength of the entire wall assembly.
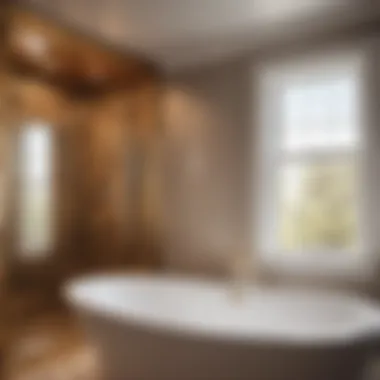

Plates
Plates, including bottom and top plates, are horizontal members that run along the base and top of the wall. These plates distribute the load from the structure above and provide a surface for attaching the studs. Properly securing plates ensures that the studs are held in place and aligned correctly, contributing to the overall stability of the wall.
Headers
Headers are horizontal members placed above openings such as windows and doors to bear the load from the structure above. They distribute the weight around the opening, preventing sagging or collapsing. Properly sized headers are crucial for maintaining the structural integrity of the wall and ensuring the structural support required for the bathtub and shower fixtures.
Tools and Materials Required
Stud Finder
A stud finder is a handheld tool that helps locate studs behind the wall surface. It utilizes technology like magnetic sensors or electronic signals to identify the presence of studs accurately. Using a stud finder ensures that fixtures and heavy loads can be securely anchored to the studs, reducing the risk of wall damage or instability.
Hammer
A hammer is a fundamental tool for driving nails into the wall framing members. It provides the necessary force to secure connections between studs, plates, and headers. Choosing a claw hammer with a comfortable grip allows for precise and efficient framing work, ensuring secure and stable wall construction.
Nails
Nails are fasteners used to join framing components together. Common nails for wall framing include common nails, finishing nails, and joist hanger nails. Selecting the appropriate nail type and size based on the application ensures strong connections and enhances the overall structural stability of the wall assembly.
Level
A level is a critical tool for ensuring that walls are straight and plumb during construction. It helps maintain vertical alignment for studs and horizontal alignment for plates, ensuring a level framework. Using a level throughout the wall framing process is essential for achieving a structurally sound and visually appealing result.
Preparing the Wall for Framing
In the process of framing a wall for a bathtub and shower installation, preparing the wall is a crucial step that sets the foundation for the entire structure. Before proceeding with framing, meticulous planning and preparation are necessary to ensure a sturdy and reliable end result. This phase involves a series of specific elements and considerations that play a significant role in the overall success of the project.
Measuring and Marking
Determining Layout
When it comes to determining the layout for the wall framing, precision is key. The layout serves as a roadmap for the placement of each component, including studs, plates, and headers. By carefully mapping out the positions of these elements, you can ensure that the wall will support the bathtub and shower fixtures securely. The accuracy of the layout directly impacts the structural integrity and visual appeal of the finished wall. This meticulous approach is crucial for achieving a professional and polished result.
Marking Stud Positions
Marking stud positions is a critical aspect of wall framing preparation, as it dictates the placement of vertical supports within the wall structure. Properly marking stud positions guarantees that the studs are uniformly spaced and aligned, which is essential for distributing the weight of the bathtub and shower evenly. This step involves precise measurements and marking techniques to identify the exact locations where studs will be installed. By following this meticulous process, you can ensure that the wall can withstand the load and pressure exerted by the fixtures, ensuring its long-term durability.
Securing Bottom Plate
Anchoring to Floor
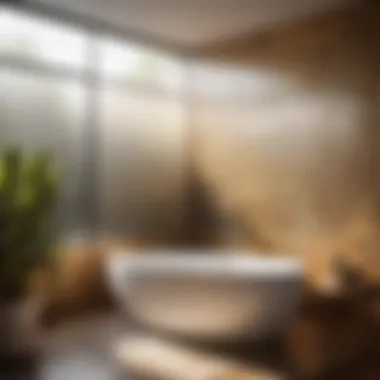

Securing the bottom plate of the wall frame by anchoring it to the floor is a critical step in ensuring the stability and strength of the structure. Anchoring the bottom plate firmly to the floor prevents any lateral movement of the wall, especially in areas with potential moisture exposure like bathrooms. This method increases the load-bearing capacity of the wall and reinforces its connection to the foundation. Anchoring the bottom plate effectively distributes the weight of the wall and the fixtures it supports, minimizing the risk of shifting or sagging over time.
Installing Top Plate
Aligning and Attaching
Installing the top plate involves aligning it accurately with the bottom plate and attaching it securely to the ceiling or upper structure. Proper alignment ensures that the wall frame is level and plumb, maintaining the integrity of the entire assembly. By attaching the top plate securely, you enhance the stability and load-bearing capacity of the wall, contributing to its overall structural strength. This step is essential for creating a solid frame that can safely support the weight of the bathtub and shower fixtures, ensuring a secure and durable installation.
Frame Construction for Bathtub and Shower
In the process of framing a wall for a bathtub and shower, Frame Construction plays a pivotal role in ensuring the stability and durability of the structure. Frame Construction involves creating the skeleton of the wall that will support the weight of the bathtub, shower, and the surrounding walls. It is essential to pay close attention to this phase as it sets the foundation for the entire installation.
Creating Opening for Tub/Shower
Determining Dimensions
Determining the dimensions for the tub/shower opening is a critical step in the framing process. It involves calculating the exact size needed to accommodate the fixtures while ensuring they fit securely and align properly within the space. By accurately determining the dimensions, you guarantee a precise fit that prevents any possible installation issues later on. This meticulous approach sets the tone for a seamless installation that meets both functional and aesthetic requirements.
Cutting Out Section
Cutting out the section for the tub/shower opening involves carefully removing the designated area of the frame to create space for the fixtures. This process requires precision to avoid damaging the existing structure and to ensure a snug fit for the bathtub and shower unit. By executing this step effectively, you set the stage for a seamless integration of the fixtures into the wall, achieving a harmonious look that enhances the overall appeal of the bathroom.
Positioning and Attaching Studs
Ensuring Plumb
Ensuring that the studs are plumb – meaning perfectly vertical – is crucial for the structural integrity of the wall. Plumb studs guarantee that the wall remains straight and stable, providing solid support for the bathtub and shower unit. This meticulous attention to detail at the positioning stage lays the groundwork for a sturdy and long-lasting installation.
Spacing Correctly
Spacing the studs correctly is essential for distributing the weight of the bathtub and shower evenly across the wall. Proper spacing ensures that the load is adequately supported, preventing any strain on individual studs. By spacing the studs according to precise measurements, you establish a strong and reliable framework that enhances the durability and performance of the wall over time.
Adding Support for Fixtures
Reinforcing Wall for Heavy Loads
Reinforcing the wall to handle heavy loads is a critical step in ensuring the safety and stability of the bathtub and shower installation. By adding extra support, such as additional studs or bracing, you increase the wall's load-bearing capacity to accommodate the weight of the fixtures. This reinforcement not only enhances the structural strength of the wall but also contributes to the overall safety and longevity of the installation.
Finalizing the Wall Frame
Finalizing the wall frame is a critical step in the process of framing a wall for a bathtub and shower. This stage ensures that the structure is sturdy, aligned correctly, and ready for the next phases of the project. One key aspect of finalizing the wall frame is Checking for Squareness. By verifying that all angles are precisely 90 degrees, you guarantee that the wall will be stable and perpendicular to the surrounding structures.
Checking for Squareness
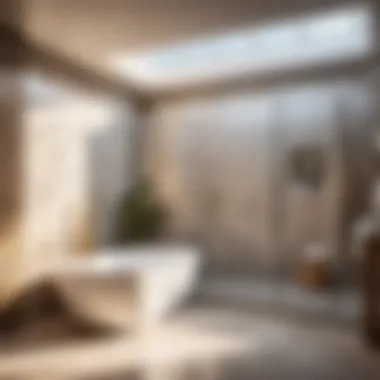

Using Diagonal Measurements
Using diagonal measurements is a fundamental technique in construction to check for squareness in a wall frame. This method involves measuring the diagonals of the frame from corner to corner. If the lengths of the diagonals are equal, the structure is square. Diagonal measurements contribute significantly to the overall goal of ensuring a stable and properly aligned wall frame. The key characteristic of using diagonal measurements is its precision in detecting any deviations from a perfect perpendicular alignment. This is especially crucial in bathroom construction, where a square and true frame is essential for proper installation of fixtures and finishing materials. A unique feature of using diagonal measurements is its simplicity yet high accuracy, making it a popular choice for builders aiming for precision. The advantage of employing this technique in framing for a bathtub and shower lies in its ability to catch even the slightest errors that could compromise the stability and appearance of the final wall structure.
Securing Corners and Connections
Adding Braces
Adding braces plays a vital role in strengthening the corners and connections of a wall frame. Braces are support elements that prevent twisting and shifting of the structure, ensuring its stability over time. The key characteristic of adding braces is their ability to distribute weight and stress evenly throughout the frame, reducing the risk of structural failure. This makes braces a popular choice for reinforcing walls, particularly those supporting heavy fixtures like tubs and showers. A unique feature of adding braces is their versatility, as they can be customized to suit the specific needs of the project, whether it involves vertical, horizontal, or diagonal bracing. The advantage of incorporating braces in wall framing for a bathtub and shower is their effectiveness in reducing the risk of sagging or settling, prolonging the integrity of the structure.
Screwing or Nailing
Screwing or nailing the corners and connections of the frame is another method to secure the wall structure. Both screws and nails provide fastening support, but screws offer a stronger hold and are less likely to pull out over time compared to nails. The key characteristic of screwing or nailing is the ability to provide immediate stability to the frame, ensuring that all components are securely joined together. This feature makes screws and nails advantageous choices for this project since they offer quick and reliable connections. However, a disadvantage of using nails is their tendency to loosen or back out under pressure, which can compromise the structure's integrity. In contrast, screws provide a more durable and long-lasting attachment, making them a preferred option for securing corners and connections in wall framing for a bathtub and shower.
Insulating and Soundproofing
Installing Insulation
Installing insulation in the wall frame is essential for regulating temperature and reducing noise transmission in the bathroom area. Insulation helps create a barrier against heat loss or gain, making the space more energy-efficient and comfortable. The key characteristic of insulation is its ability to trap air pockets, which act as thermal buffers, maintaining stable indoor temperatures. This property makes insulation a beneficial choice for enhancing the overall efficiency and comfort of the bathroom environment. An advantage of installing insulation in wall framing for a bathtub and shower is the potential savings on energy bills due to reduced heating or cooling needs. However, a potential disadvantage of insulation is the need for proper installation to avoid gaps or compression, which can compromise its effectiveness.
Soundproofing Techniques
Incorporating soundproofing techniques into the wall frame is crucial for minimizing noise transfer between rooms and ensuring privacy in the bathroom space. Soundproofing materials and methods help absorb and dampen sound vibrations, preventing them from traveling through walls and floors. The key characteristic of soundproofing techniques is their ability to create a quiet and peaceful environment, free from outside disturbances. This feature is particularly beneficial in bathroom settings where privacy and relaxation are priorities. A unique aspect of soundproofing techniques is their adaptability, as different materials and approaches can be used based on the level of sound insulation required. The advantage of incorporating soundproofing techniques in wall framing for a bathtub and shower is the enhancement of comfort and tranquility within the space, allowing occupants to enjoy a peaceful bathing experience without disruption.
Conclusion
In the journey of framing a wall for a bathtub and shower installation, the conclusion plays a vital role in ensuring the overall success and longevity of the structural framework. It encapsulates the culmination of meticulous planning, precise execution, and adherence to critical building codes. As the final stage in the framing process, the conclusion brings together all the individual elements into a cohesive structure that not only supports the bathtub and shower unit but also enhances the aesthetics of the space.
With a focus on attention to detail, the conclusion involves thorough inspections, adjustments for squareness, and reinforcement of corners and connections to guarantee stability and durability. By incorporating insulation and soundproofing techniques at this stage, the wall frame achieves optimal energy efficiency and acoustics, contributing to a comfortable and functional bathroom environment. The conclusion stage also underscores the significance of sealing gaps, waterproofing, and compliance with building codes to mitigate potential risks such as water damage, mold growth, and structural weaknesses.
Throughout this comprehensive guide to wall framing for a bathtub and shower, the conclusion serves as the linchpin that seals the success of the project, emphasizing the importance of precision, structural integrity, and compliance with industry standards.
Final Tips and Considerations
Sealing Gaps
When considering sealing gaps in the context of framing a wall for a bathtub and shower, attention to detail is paramount. Sealing gaps involves using specialized materials such as silicone caulk or foam sealant to fill in any openings or crevices that may compromise the wall's integrity. The key characteristic of sealing gaps lies in its ability to prevent air leakage, moisture intrusion, and the entry of pests, thereby maintaining a watertight and airtight barrier around the framing.
Sealing gaps is a popular choice for this article as it serves as a preventive measure against potential water damage, mold formation, and energy loss. The unique feature of sealing gaps is its flexibility and adaptability to various wall surfaces, ensuring a seamless and durable seal that enhances the overall performance of the wall frame. While the advantages of sealing gaps are numerous, including improved insulation, reduced drafts, and enhanced indoor air quality, it is essential to note the importance of selecting the appropriate sealant type based on the specific needs of the project.
Waterproofing
In the realm of framing a wall for a bathtub and shower, waterproofing emerges as a crucial aspect that significantly contributes to the long-term durability and functionality of the structure. Waterproofing entails applying protective coatings or membranes to the wall surfaces to prevent water penetration and moisture-related issues, such as rot, decay, and mildew. The key characteristic of waterproofing lies in its ability to create a barrier that repels water and safeguards the underlying framing components from water damage.
Waterproofing is a beneficial choice for this article as it ensures the longevity of the wall frame and protects against inherent vulnerabilities in wet areas such as bathrooms. The unique feature of waterproofing is its proactive approach to maintaining a dry and stable environment, which is essential for preserving the structural integrity of the bathtub and shower installation. While the advantages of waterproofing are considerable, including increased lifespan, reduced maintenance, and enhanced resale value, it is imperative to follow proper application techniques and choose high-quality waterproofing products for optimal results.
Consulting Building Codes
When delving into the process of framing a wall for a bathtub and shower, consulting building codes emerges as a critical step that aligns the project with regulatory standards, safety requirements, and best practices in construction. Consulting building codes involves reviewing and adhering to local ordinances, building regulations, and structural guidelines specific to the installation of plumbing fixtures and wall framing systems. The key characteristic of consulting building codes lies in its role in ensuring compliance, structural stability, and occupant safety throughout the framing process.
Consulting building codes is a popular choice for this article as it emphasizes the importance of professional knowledge, legal compliance, and structural reliability in construction projects. The unique feature of consulting building codes is its ability to provide clear directives, standards for quality assurance, and protocols for addressing potential hazards or deviations from established norms. While the advantages of consulting building codes are evident in terms of risk mitigation, legal protection, and project validation, it is essential to engage qualified professionals or inspectors to verify code compliance and uphold industry standards.





