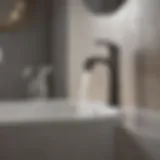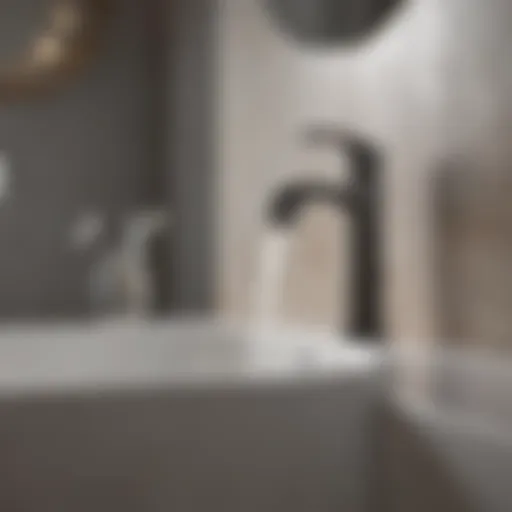Unlocking the Charm of Two-Bedroom Tiny House Plans: Innovative Design Insights
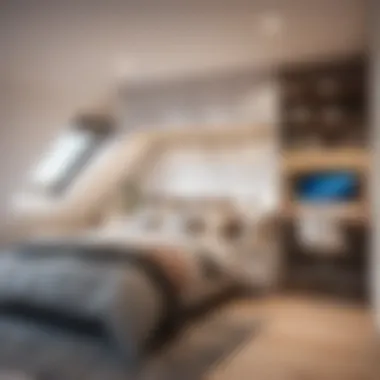

Materials:
- Lumber:
- Insulation:
- Drywall:
- Roofing Materials:
- Flooring:
- Windows and Doors:
- Hardware:
- 20 pieces of 2x4 wood, each measuring 8 feet
- 10 pieces of 4x4 wood, each measuring 6 feet
- 10 rolls of R13 insulation
- 15 sheets of 4x8 drywall
- 20 bundles of asphalt shingles
- 10 pieces of plywood for sheathing
- 500 sq. ft. of laminate flooring
- 6 windows, double-pane energy-efficient
- 2 exterior doors, pre-hung
- Nails, screws, hinges, and handles
DIY Steps:
- Foundation:
- Frame Construction:
- Interior Work:
- Finishing Touches:
- Clear the building site and mark the layout
- Dig and pour concrete footings
- Build the foundation walls
- Construct the walls using 2x4 lumber
- Install the roof trusses
- Sheath the exterior walls and the roof
- Install insulation in the walls and attic
- Hang drywall and finish joints
- Lay flooring and trim edges
- Install windows and doors
- Roof the house and install gutters
- Paint walls and add cabinetry
Technical Aspects:
- Tools: Hammer, nails, drill, ladder, circular saw
- Timing: Foundation (1 week), Framing (2 weeks), Interior Work (3 weeks), Finishing (2 weeks)
- Techniques: Ensure precise measurements, use a level while framing, seal insulation gaps
DIY Project Process:
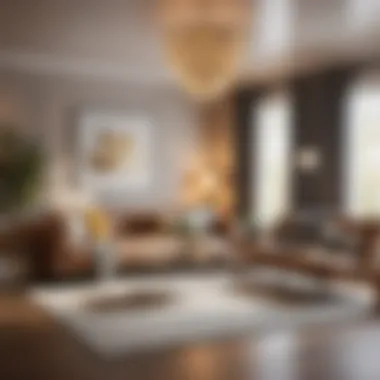

- Foundation:
- Frame Construction:
- Interior Work:
- Finishing Touches:
- Start by excavating the site with accurate depth and dimensions
- Pour concrete footings and let them cure for the specified time
- Build foundation walls plumb and square
- Frame walls on the ground and lift into place for accurate alignment
- Use bracing during roof truss installation for stability
- Sheath with plywood and secure trusses at designated spacing
- Cut insulation precisely to fit between studs and ceiling joists
- Hang drywall with smooth seams and reinforce corners with mesh tape
- Choose laminate flooring that interlocks easily for a seamless look
- Ensure windows are level and sealed properly
- Use proper underlayment for roofing and secure shingles according to manufacturer guidelines
- Opt for neutral paint colors to create a cozy atmosphere
Troubleshooting Tips:
- Issue: Uneven foundation
- Issue: Warped walls during framing
- Issue: Gaps in drywall seams
- Solution: Adjust form boards before pouring concrete
- Solution: Use diagonal bracing to square up walls
- Solution: Apply additional joint compound and re-tape seams
Introduction
Tiny houses have been gaining popularity in recent years, offering a unique and practical housing solution for those looking to downsize or simplify their living space. In this comprehensive guide to exploring two-bedroom tiny house plans, we will delve into the key elements that make these compact homes a desirable choice for many. From maximizing space efficiency to considering sustainability factors, two-bedroom tiny houses offer a blend of functionality and style that can transform the way we perceive living spaces. This article will provide valuable insights into the benefits of two-bedroom tiny houses, the design considerations that go into planning such spaces, and practical tips for making the most of a small-scale living environment.
Benefits of Two Bedroom Tiny Houses
In the realm of tiny house living, the choice of opting for a two-bedroom layout brings forth a myriad of benefits that cater to both functionality and lifestyle preferences. One of the key aspects of two-bedroom tiny houses is their space efficiency, which allows for a well-designed living area while maximizing every square foot available. This spatial optimization is crucial in small-scale living environments, where the efficient use of space can significantly enhance comfort and overall functionality.
Moreover, the cost-effectiveness of two-bedroom tiny houses cannot be overstated. Despite the smaller footprint compared to traditional homes, two-bedroom layouts offer a balance between compact living and ample space for residents. This cost-effective nature extends to maintenance, utilities, and even potential savings on heating and cooling expenses, making two-bedroom tiny houses a practical choice for budget-conscious individuals.
Additionally, the sustainability factor plays a vital role in the appeal of two-bedroom tiny houses. These eco-friendly living spaces promote minimalistic living, encouraging homeowners to reduce waste, energy consumption, and overall environmental impact. From sustainable building materials to energy-efficient appliances, two-bedroom tiny houses offer a sustainable living solution that aligns with modern environmental sensibilities.
Design Considerations
When diving into the realm of two-bedroom tiny house plans, it is crucial to carefully consider various design elements to optimize space usage, functionality, and aesthetics. Design considerations play a pivotal role in crafting a comfortable and efficient living environment within a limited area. By focusing on specific aspects such as layout optimization, storage solutions, and dual-functionality spaces, homeowners can elevate the overall quality of their tiny house design.
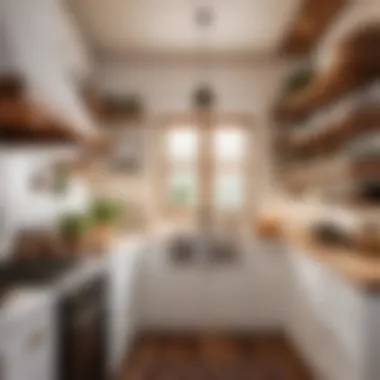

Layout Optimization
Layout optimization is a key design consideration that directly impacts the usability and flow of a two-bedroom tiny house. Emphasizing efficient use of space, strategic furniture placement, and smart traffic patterns can significantly enhance the feeling of openness and functionality within the limited square footage. By maximizing every square inch through thoughtful layout planning, residents can enjoy a more spacious and seamless living experience.
Storage Solutions
In a compact living space like a two-bedroom tiny house, intelligent storage solutions are essential for maintaining organization and reducing clutter. From utilizing vertical storage options to incorporating hidden compartments within furniture pieces, innovative storage solutions can create a sense of tidiness and efficiency. Efficient storage solutions not only optimize available space but also contribute to the overall visual appeal of the interior design.
Dual-Functionality Spaces
Dual-functionality spaces offer a creative approach to maximizing the utility of each area within a two-bedroom tiny house. By designing multi-purpose rooms that serve multiple functions, homeowners can adapt their living environment to various activities and needs. From convertible furniture to collapsible workstations, dual-functionality spaces add versatility and adaptability to the limited floor plan, ensuring that every corner of the tiny house serves a practical purpose.
Popular Two Bedroom Tiny House Plans
In the realm of tiny house living, two-bedroom layouts have garnered significant popularity for their unique blend of functionality and compact design. Exploring popular two-bedroom tiny house plans is a crucial aspect of this article, as it offers invaluable insights into maximizing space while maintaining comfort and aesthetic appeal. Individuals seeking to downsize or embrace a minimalist lifestyle often turn to these plans for their versatility and practicality. These plans showcase innovative solutions that cater to various needs and preferences, making them a preferred choice among homeowners looking to streamline their living space efficiently.
When delving into popular two-bedroom tiny house plans, it is essential to consider the diverse array of layouts available on the market. From traditional designs with separate bedrooms to more open-concept configurations, each plan presents unique opportunities for customization and personalization. The emphasis on maximizing space in a two-bedroom setting is evident in the thoughtful layout choices and storage solutions incorporated into these plans. Efficiency and functionality are key drivers behind the popularity of these designs, as they offer a harmonious balance between comfort and practicality.
Furthermore, popular two-bedroom tiny house plans often combine elements of modern design with a focus on sustainability and eco-conscious living. Elements such as energy-efficient appliances, smart home integration, and compact footprint designs feature prominently in these plans, catering to individuals looking to reduce their environmental impact without compromising on style or comfort. The integration of innovative features adds a layer of sophistication to these plans, making them an attractive option for those seeking a holistic approach to small-scale living.
In summary, exploring popular two-bedroom tiny house plans reveals a world of possibilities for individuals looking to optimize their living space in a mindful and stylish manner. By delving into the intricacies of these plans, homeowners can discover a wealth of design inspirations and practical solutions that elevate their living experience. These plans serve as a reflection of modern-day preferences for efficiency, sustainability, and aesthetic appeal in compact dwellings, making them a compelling choice for those embarking on the journey of tiny house living.
Practical Tips for Living in a Two Bedroom Tiny House
When it comes to navigating the intricacies of living in a two-bedroom tiny house, implementing practical tips can make a significant difference in maximizing space efficiency and enhancing overall comfort. In this section, we will delve into the key elements that constitute practical tips for optimizing life in a compact living environment.
Decluttering Strategies
Decluttering is a fundamental aspect of tiny house living, where every inch of space matters. By adopting strategic decluttering strategies, residents can create a more organized and visually appealing living space. Utilizing vertical storage solutions, minimizing redundant items, and embracing a minimalist approach can dramatically impact the functionality and aesthetics of a two-bedroom tiny house.
Multi-Functional Furniture
In tight living quarters, the role of multi-functional furniture cannot be overstated. Investing in furniture pieces that serve dual purposes, such as a sofa with built-in storage or a dining table that converts into a desk, can optimize space utilization without compromising on style or comfort. Embracing modular and convertible furniture designs allows for greater flexibility in adapting living spaces to accommodate varying needs.
Natural Light Enhancement
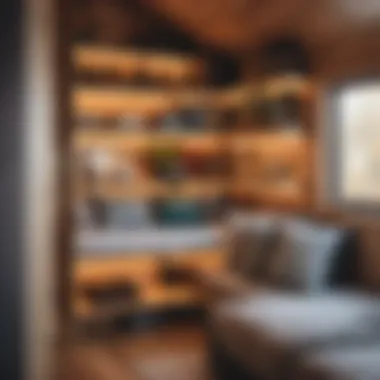

Maximizing natural light in a two-bedroom tiny house is essential for creating an illusion of spaciousness and promoting a bright, airy atmosphere. Strategic placement of windows, skylights, and light-reflective surfaces can amplify the influx of natural light, reducing the reliance on artificial lighting sources and fostering a sense of connection to the outdoors. Incorporating light-colored interior finishes and unobtrusive window treatments further enhances the luminosity of the living space, contributing to a refreshing and inviting ambiance.
Challenges and Solutions
Tiny houses with two bedrooms present a unique set of challenges that require ingenious solutions to ensure a comfortable living environment. Addressing these challenges is crucial in maximizing the functionality and practicality of the space. By understanding and overcoming these hurdles, homeowners can unlock the full potential of their tiny house design.
Limited Space Dilemma
In the realm of tiny house living, the limited space dilemma stands out as a prominent issue. The challenge is to make the most of every inch while maintaining a sense of openness and freedom within the living area. To combat this, strategic design choices such as multifunctional furniture, creative storage solutions, and space-saving layouts are indispensable. Embracing a minimalist mindset and opting for compact yet aesthetically pleasing design elements can transform constraints into opportunities for innovation and exploration.
Privacy Concerns
Privacy within a two-bedroom tiny house can be a delicate balance to achieve. The proximity of living spaces and shared amenities calls for thoughtful design approaches that provide individuals with their own sanctuaries. Implementing sliding doors, room dividers, or curtains can offer residents the option to create private spaces as needed, striking a harmonious balance between communal areas and personal retreats. Integrating smart design features and utilizing vertical space effectively can further enhance privacy without compromising on the overall functionality and flow of the house.
Utilities Management
Efficient management of utilities is crucial in ensuring the smooth operation of a tiny house with two bedrooms. From energy consumption to water usage, optimizing utility systems is key to reducing environmental impact and lowering operational costs. Implementation of eco-friendly practices such as solar panels, rainwater harvesting systems, and energy-efficient appliances can not only enhance the sustainability of the house but also contribute to a more self-sufficient and economical living experience. Prioritizing smart technology integration and adopting a mindful approach to utility consumption can lead to a more streamlined and eco-conscious lifestyle within the confined space of a tiny house.
Innovative Features in Modern Tiny House Plans
In the context of this guide on exploring two-bedroom tiny house plans, the section on innovative features in modern tiny house plans plays a crucial role. Modern tiny houses are not just about downsizing but also about incorporating cutting-edge technology and design principles to maximize efficiency and comfort. When it comes to innovative features, there are several aspects to consider that elevate these small living spaces.
Smart Home Integration
Smart home technology is revolutionizing the way we interact with our living spaces, and integrating it into tiny house design can significantly enhance convenience and efficiency. From voice-controlled assistants to automated systems for climate control and security, smart home features can optimize the functionality of a tiny house. With the ability to remotely monitor and control various aspects of the home, occupants can enjoy a high level of comfort and control despite limited space.
Energy-Efficient Appliances
In the realm of tiny house living, energy efficiency is paramount, and the choice of appliances can have a significant impact on overall sustainability. Energy-efficient appliances not only reduce utility costs but also minimize the ecological footprint of the home. From refrigerators to heating systems, selecting appliances with high energy ratings can make a substantial difference in the long-term operational costs of a tiny house while promoting environmental stewardship.
Compact Footprint Designs
Compact footprint designs focus on maximizing usable space within the constraints of a tiny house layout. These designs explore innovative solutions such as multipurpose furniture, collapsible elements, and creative storage options to optimize every square inch. By prioritizing functionality and versatility, compact footprint designs enable two-bedroom tiny houses to feel spacious and versatile, catering to diverse living needs.
Final Thoughts
When it comes to exploring two-bedroom tiny house plans, the final thoughts play a crucial role in the overall design and decision-making process. It's at this stage that all of the considerations, benefits, and challenges discussed in the preceding sections culminate into actionable insights for anyone embarking on the journey of small-scale living.
As you reflect on the intricacies of designing and living in a two-bedroom tiny house, the final thoughts serve as a compass, guiding you towards smart choices and intentional decisions that will shape your living space for the long term. This critical phase allows you to draw on the wisdom gained from space optimization strategies, innovative features, and practical tips shared throughout this comprehensive guide.
Moreover, the final thoughts prompt a deeper introspection into the functionalities and aesthetics that matter most to you in your small living environment. Considerations such as layout optimization, storage solutions, and smart home integration should be weighed against each other to create a harmonious and efficient living space that suits your unique lifestyle.
In essence, the final thoughts section encapsulates the essence of the entire article on exploring two-bedroom tiny house plans. It acts as a lighthouse, illuminating the path towards a well-thought-out and purposeful living experience within the confines of a tiny home. So, as you gear up to actualize your dreams of living in a compact yet comfortable abode, remember that the final thoughts will be your trusted companion, helping you navigate the sea of decisions and design choices with clarity and confidence.






