Mastering the 5x7 Bathroom Design: A Complete Guide
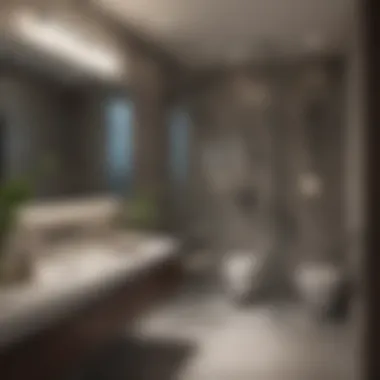
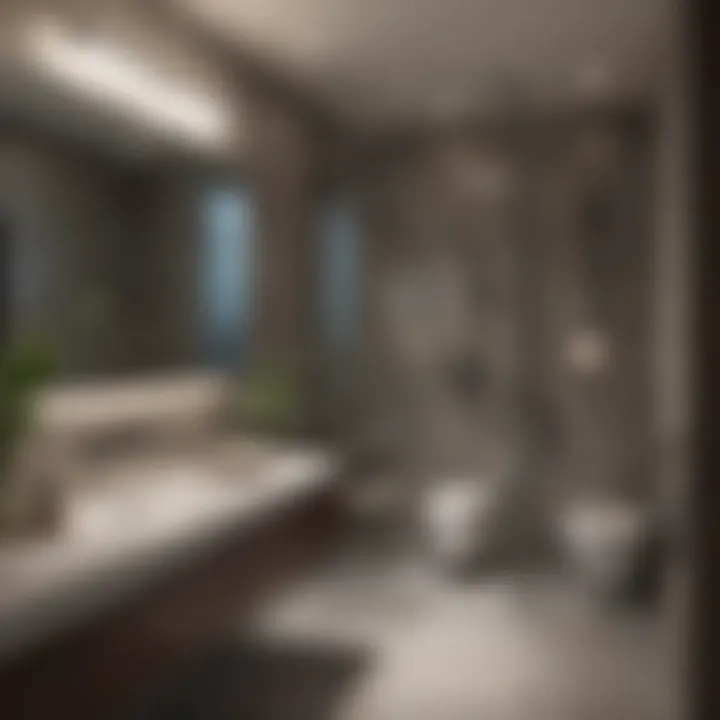
Intro
Designing a 5x7 bathroom presents a unique challenge and opportunity. Limited space can often feel restrictive. However, with careful planning and thoughtful execution, it is possible to create a functional and aesthetically pleasing environment. This guide will delve into the process of transforming a small bathroom into a stylish retreat. From planning to enjoying the final result, every step will be clearly outlined.
The focus will be on optimizing space, choosing the right materials, and incorporating design elements that enhance the overall ambiance. Notably, key challenges such as maximizing storage and ensuring convenience without sacrificing style will be addressed.
Embarking on this project involves selecting materials wisely. It requires a structured approach to execution, ensuring that both practical and aesthetic needs are met effectively. Readers will walk away equipped with the knowledge needed to tackle their 5x7 bathroom renovation confidently.
Understanding the Dimensions of a 5x7 Bathroom
Designing a 5x7 bathroom presents both challenges and opportunities, making it vital to grasp the dimensions and layout possibilities. Understanding the spatial limitations in a small area is essential for effective planning. This section emphasizes the significance of key measurements and proper layouts, ensuring that both functionality and style are accomplished.
Key Measurements and Spatial Constraints
When dealing with a 5x7 bathroom, exact measurements play a crucial role. The limited space can feel constraining, so identifying all key dimensions is important. Standard fixture sizes should be taken into account:
- Bathtubs: Commonly, a standard bathtub is about 60 inches long. In a 5x7 space, selecting a compact model or opting for a stand-up shower may enhance the flow.
- Toilets: The depth of toilets varies, but a standard is about 28 to 30 inches. Aim for optimal positioning to avoid crowding other fixtures.
- Sinks: Measure to ensure sinks do not protrude too far into the walkway. A wall-mounted or pedestal sink can save valuable space.
Besides the fixture sizes, also consider the clearance space around each one. The National Kitchen and Bath Association suggests that at least 30 inches of clearance in front of a sink or toilet ensures accessibility and movement.
Moreover, note the positioning of doors and windows since they can affect both the layout and natural light, enhancing the space's appeal. It's beneficial to take meticulous measurements of existing fixtures and overall room dimensions before moving forward.
Optimal Layout Configurations
Achieving an optimal layout is essential in designing a 5x7 bathroom. Here are some effective configuration strategies:
- Linear Layout: Align fixtures along one wall for a streamlined, open feel. This can make the space feel longer and more spacious.
- L-Shaped Layout: An L-shaped design utilizes two adjacent walls, allowing for a bathtub and shower combination while still providing adequate space for other elements.
- Corner Fixtures: When space is tight, corner sinks or showers can maximize available areas. This layout not only frees up floor space but also offers a unique design aesthetic.
Selecting a layout should prioritize both access and functionality. It's helpful to visualize the space with cutouts or using design software to refine your approach. Effective planning at this stage can lead to a harmonious balance between practicality and design integrity.
By understanding the dimensions and layout options, designing a 5x7 bathroom can transform a potentially cramped space into an efficient and stylish retreat.
Functional Elements of a 5x7 Bathroom
Designing a 5x7 bathroom necessitates careful consideration of its functional elements. The small dimensions impose limitations while simultaneously inspiring innovative solutions. When planning this space, prioritizing functionality is essential. Each fixture must serve a purpose without overwhelming the area. For homeowners seeking to combine utility with aesthetics, understanding these elements becomes crucial.
Essential Fixtures: Bathtubs and Showers
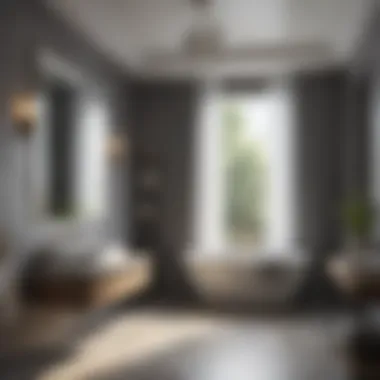
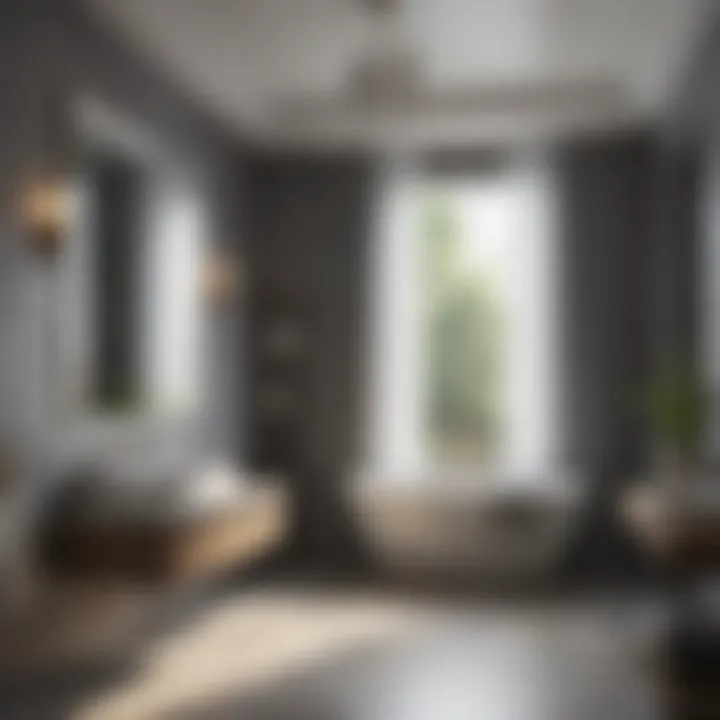
In a 5x7 bathroom, choices regarding bathtubs and showers significantly influence overall functionality. A common solution is to use a combination shower-tub unit. This hybrid allows for both quick showers and leisurely baths, making it versatile for various needs. The dimensions of these fixtures can vary widely. It is prudent to measure carefully to ensure a snug fit that optimizes the space without constraints.
An alternative consideration is a standalone shower, which can provide a more spacious feeling. Frameless glass shower doors enhance the illusion of space. However, certain styles may require more square footage than standard units. Homeowners should assess their personal habits. If baths are rarely used, a shower-only design may be more appropriate. Ultimately, the choice hinges on individual preferences and usage frequency.
Toilets and Their Space Requirements
The toilet is a fundamental fixture in any bathroom design. In a smaller layout, every inch matters. When selecting a toilet, consider models designed for compact spaces. These usually offer a smaller profile without sacrificing performance. Wall-mounted options are also available. This style can free up floor space and make cleaning easier.
The position of the toilet is critical. It should be located at least 15 inches from the center to any adjacent fixture to ensure comfort. Also, factor in a clearance of 24 inches in front of the toilet for accessibility. Such measurements guarantee not only compliance with building standards but also enhance user experience.
Sinks: Choosing the Right Style
Sinks are another key component in the design of a 5x7 bathroom. Choosing the right sink style can dramatically affect space usability. Wall-mounted sinks provide a sleek look and save floor space. Vessel sinks add a touch of elegance but may require larger countertop areas. Selecting options with integrated storage can further maximize space efficiency.
Consideration of plumbing connections is also necessary. If you are remodeling, ensure existing plumbing can accommodate the chosen sink style. Ultimately, a balance between aesthetics and utility should guide your pick, as this fixture often becomes the focal point of the space.
Storage Solutions for Small Spaces
Storage can be a challenge in a 5x7 bathroom. Every solution should address not only the need for space but also organization. Cabinets under the sink can be an efficient way to utilize often wasted space. Moreover, vertical storage is a great ally in a compact area. Shelving units above the toilet or hooks on the back of the door can create a functional layout that remains stylish.
Open shelving is another option. This allows for easy access to frequently used items. However, maintain balance; too many visible items can create clutter. Utilize decorative bins to house personal belongings out of sight, ensuring the space remains tidy. A creative approach to storage can contribute significantly to the room's usability.
"Each element in a small bathroom must be chosen carefully to ensure it contributes to both functionality and aesthetics."
Incorporating these functional elements thoughtfully enables homeowners to achieve both style and practicality in a 5x7 bathroom. By selecting the right fixtures and implementing smart storage solutions, it is possible to create a well-designed space that meets everyday needs.
Design Considerations for a 5x7 Bathroom
Design considerations play a crucial role in optimizing the functionality and aesthetics of a 5x7 bathroom. In such a limited space, every choice carries weight. Smart design decisions can transform a potentially cramped area into an efficient and pleasant environment. Selecting appropriate colors, lighting, and flooring can also enhance the perception of space while ensuring that every element serves a purpose.
Color Schemes That Enhance Space
Color has the ability to redefine a room's dimensions visually. Light and neutral shades can make a 5x7 bathroom feel more spacious. Consider whites, light grays, or soft beiges. These colors reflect natural light, creating an illusion of a larger area. Dark colors tend to absorb light and can make a space feel enclosed. However, using a darker shade for accents can create depth without overwhelming the senses.
In addition, the use of color can guide the flow of the bathroom. For example, consistently utilizing one color palette throughout the room can contribute to coherence. This helps in avoiding a chaotic appearance, making the bathroom feel more organized.
Lighting Strategies for Inviting Ambience
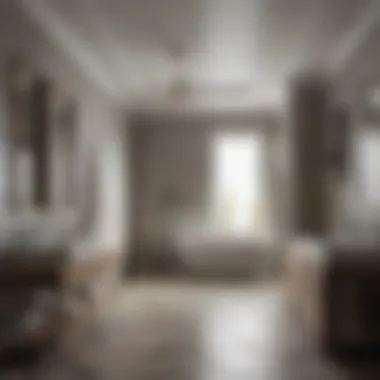
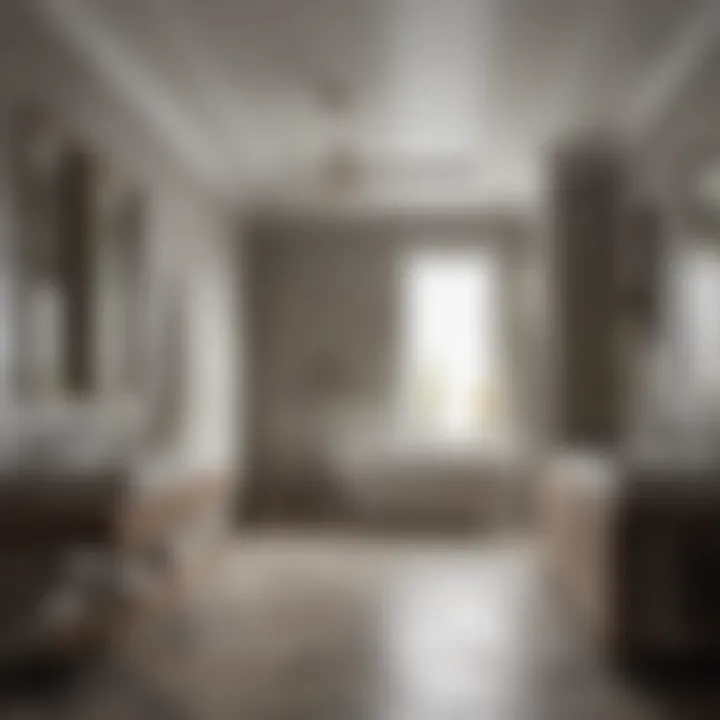
Adequate lighting is vital in a 5x7 bathroom, which relies heavily on both natural and artificial sources. Maximize any natural light, and combine it with layered artificial lighting. For example, ceiling-mounted fixtures offer general illumination, while wall sconces around mirrors help reduce shadows.
It is advisable to consider dimmable LEDs. They give flexibility in mood setting, allowing for brighter lighting during activities such as grooming or softer lighting for relaxation. The strategic placement of lights also warrants attention; avoid placing fixtures directly above the head, as this may create shadows that affect visibility.
Flooring Options: Practicality Meets Aesthetics
Choosing flooring for a compact bathroom involves balancing style with practicality. Common choices include ceramic, porcelain, and vinyl. Both ceramic and porcelain tiles are waterproof and easy to clean, making them ideal for small bathrooms. They come in various styles and colors that can tie the design together.
Vinyl flooring is also a worthy consideration due to its affordability and ease of installation. It’s available in numerous designs that can emulate the appearance of more expensive materials. Regardless of the choice, ensure the flooring is slip-resistant and able to withstand moisture. This decision is particularly important in maintaining safety and longevity.
Choosing the right design elements ensures your 5x7 bathroom is not only functional but also visually appealing.
Ultimately, attention to design details creates an inviting atmosphere, even in the most compact spaces. The right colors, effective lighting, and durable flooring will harmoniously come together in your 5x7 bathroom, enhancing both utility and aesthetics.
Selecting Materials for a 5x7 Bathroom
Choosing materials for a 5x7 bathroom is a critical step in the design process. The materials you select can significantly impact both the functionality and aesthetics of the space. In a small bathroom, where every inch counts, it is crucial to choose materials that are both versatile and resilient. Not only do these materials need to withstand moisture and wear, but they should also contribute to an inviting and relaxing atmosphere.
Water-Resistant and Durable Choices
Water resistance is a fundamental characteristic for any bathroom material. High humidity and water exposure can lead to mold growth and material degradation. Key materials here include ceramic tiles, vinyl flooring, and waterproof paint.
- Ceramic Tiles: These offer a watertight surface, making them ideal for flooring and walls. Easy to clean, they come in various designs and finishes, which can enhance the overall look of your bathroom.
- Vinyl Flooring: This is often a popular choice due to its resilience and variety of styles. It is comfortable underfoot and easier to install than tiles.
- Waterproof Paint: Look for paints explicitly labeled as moisture resistant. They help to prevent peeling and staining, ensuring your walls remain fresh.
Consideration should also be given to style and maintenance. Each material’s texture and color can either visually enlarge the space or create a cramped feeling. Additionally, ensuring that these materials are easy to maintain will save time and effort in the long run.
"Effective material selections can dictate the longevity and maintenance of your bathroom space."
Sustainable Materials in Bathroom Design
In today’s society, the choice of sustainable materials has become increasingly relevant. Eco-friendly materials can enhance your bathroom while being kind to the environment. This approach reduces your overall carbon footprint and adds potential long-term savings.
Sustainable options to consider for a 5x7 bathroom include:
- Recycled Glass: Often used in countertops or tiles, this is both attractive and environmentally friendly. It can come in various colors and finishes.
- Bamboo: This renewable resource can be used for cabinetry or shelving. It’s durable and adds a warm, natural aesthetic to your space.
- Low-VOC Products: Choosing paint, adhesives, and sealants that are low in volatile organic compounds can improve indoor air quality. These materials emit fewer toxins, making your bathroom healthier for use.
When selecting materials, also consider local sourcing to reduce transportation emissions. Collectively, these choices contribute not only to aesthetic beauty and functionality but also to responsible home stewardship.
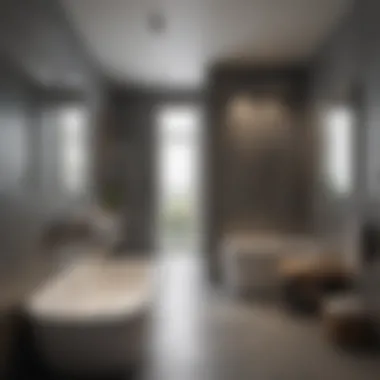
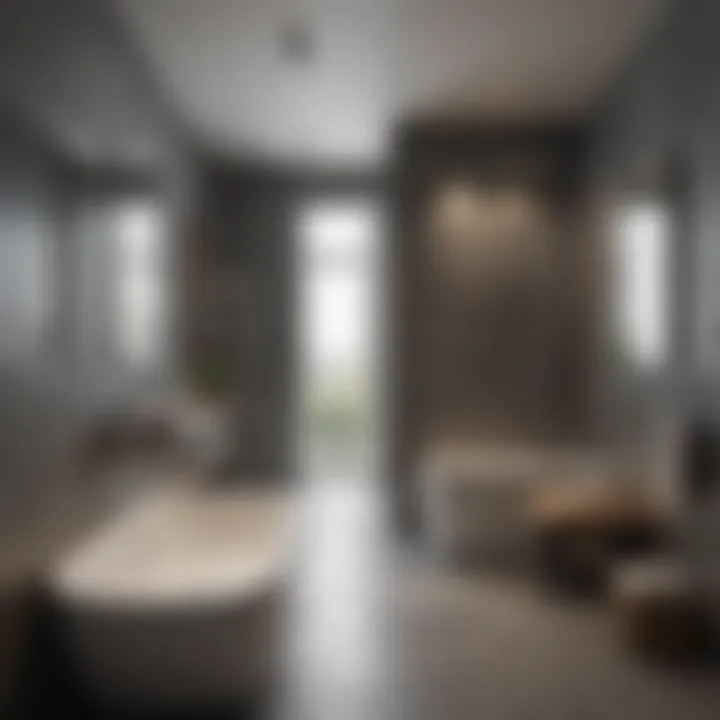
Incorporating Technology in Bathroom Design
In today’s fast-paced world, technology plays a vital role in enhancing the functionality and comfort of our homes. This is especially true in the bathroom, where incorporating technology can lead to a more efficient and enjoyable experience. A 5x7 bathroom, despite its limited size, can benefit greatly from advanced solutions that optimize usage and add convenience.
When designing a 5x7 bathroom, it is crucial to consider how technology can enhance comfort, improve efficiency, and even contribute to energy savings. Key elements such as smart fixtures, automated lighting, and ventilation controls can transform a simple space into a modern retreat.
Smart Fixtures: Enhancing Efficiency
Smart fixtures represent a significant advancement in bathroom design. These are not one-size-fits-all products; each fixture serves a specific need while also bringing elegant technology into the space. Examples include smart showers, which can measure water temperature accurately and remember users’ preferences. This means no more guesswork when stepping in for a shower.
Additionally, smart toilets offer features such as automatic flushing and seat warming, which can enhance the overall sanitary experience. These fixtures often come with water-saving technologies, promoting efficiency without sacrificing comfort. The integration of these smart elements leads to a bathroom that not only performs well but also conserves resources, a beneficial aspect that resonates with environmentally conscious homeowners.
Lighting and Ventilation Controls
Proper lighting and ventilation are essential in any bathroom, especially in a compact space. With technology, controlling these factors becomes seamless. Smart lighting systems allow homeowners to adjust brightness remotely or program lights to turn on and off at specific times. This adds convenience and energy efficiency.
Moreover, incorporating smart ventilation systems is crucial. These systems can automatically detect humidity levels and adjust the fan speed, ensuring that excess moisture is removed efficiently. This aids in preventing mold and maintaining air quality. A well-thought-out ventilation strategy is integral in preserving the longevity of fixtures and finishes, particularly in a small bathroom where space is limited.
"Utilizing technology in bathroom design can significantly improve user experience while promoting sustainable practices."
Both lighting and ventilation, when controlled by technology, not only elevate the functionality of a 5x7 bathroom but also enhance its overall aesthetic. In today’s market, where elegance and utility go hand-in-hand, the right technological integrations can redefine your small bathroom's ambiance and usability.
Final Checklist for a Successful 5x7 Bathroom Design
Designing a 5x7 bathroom can be a rewarding yet challenging task. The final checklist serves as a crucial tool to ensure all aspects of your project are covered before you begin. Effective planning contributes to a smooth renovation process and can significantly enhance the overall functionality and aesthetic appeal of your space. This checklist encompasses budgeting, contractor selection, layout optimization, and material choices. Each element plays a vital role in the success of your project.
Budgeting Effectively for Your Project
Establishing a budget is one of the first steps in any bathroom design project. It is vital to have a clear understanding of your financial limits to guide your choices. Begin by considering the various elements involved:
- Fixtures: Allocate funds for essential features like bathtubs, toilets, and sinks.
- Materials: Consider costs for flooring, tiles, and cabinetry.
- Labor: Accountant for professional fees if hiring contractors.
- Contingency: It's wise to set aside 10-15% of your budget for unexpected expenses.
When budgeting, prioritize your needs versus wants. For instance, it might be tempting to invest in high-end finishes, but if practical fixtures are lacking, the space will not function properly. It is beneficial to track expenses throughout the project to avoid overspending. Websites like reddit.com can provide insights from others who have faced similar budgeting challenges.
Choosing the Right Contractors
Selecting the appropriate contractors can greatly influence the outcome of your bathroom renovation. Start with research. Seek recommendations from friends or family or check online reviews. Pay attention to the contractor’s experience with small spaces like a 5x7 bathroom. Here are a few considerations:
- Specialization: Look for contractors who specialize in bathroom remodels. Their expertise is invaluable for space optimization.
- Communication: Ensure they are responsive and open to discussing your ideas and concerns.
- Portfolio: Review their previous work to assess style and quality.
- Estimates: Obtain multiple quotations to compare prices and services.
Once you have selected potential contractors, don't hesitate to ask for references. Talking to previous clients can give you a sense of reliability and professionalism. Remember, the right contractor not only enhances design and construction but also contributes to a stress-free renovation experience.
Building a 5x7 bathroom is not just about fitting items within a small area. It’s about crafting a well-functioning and inviting space that meets your daily needs.







